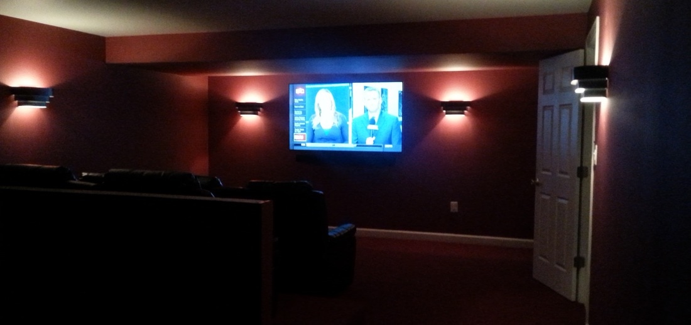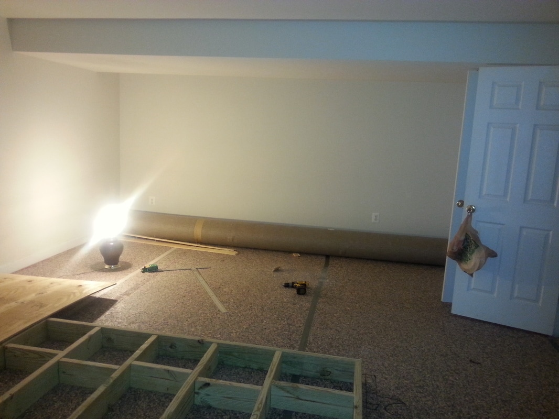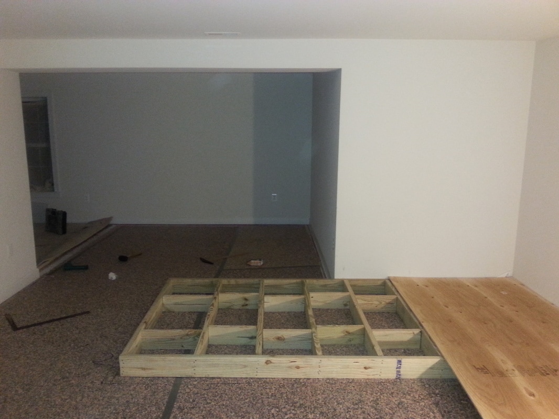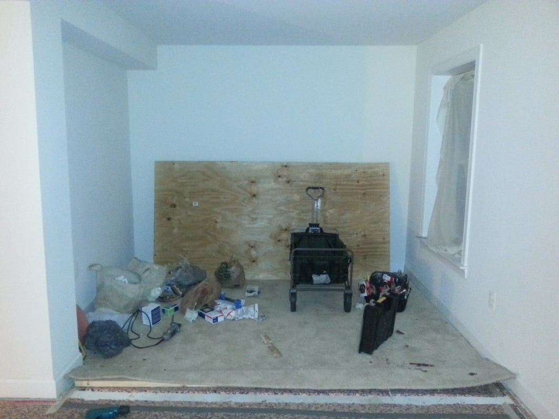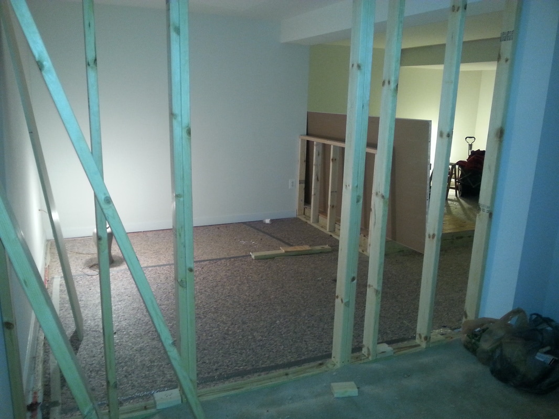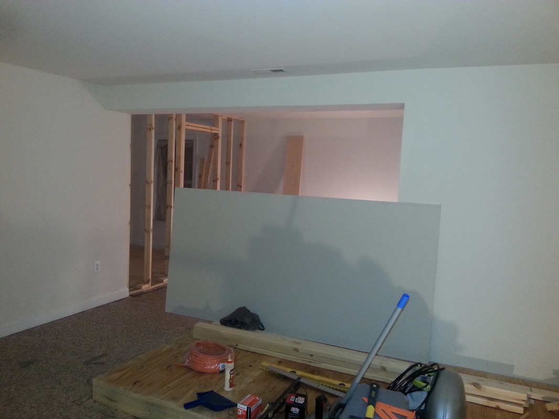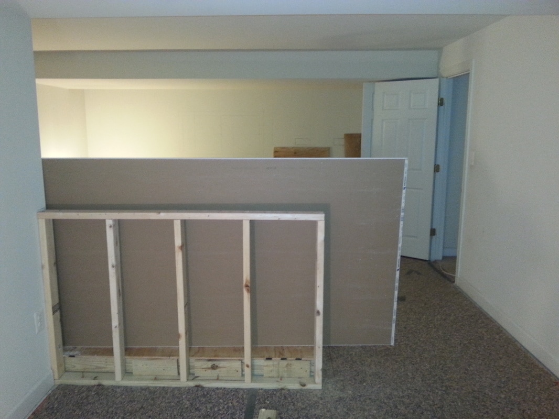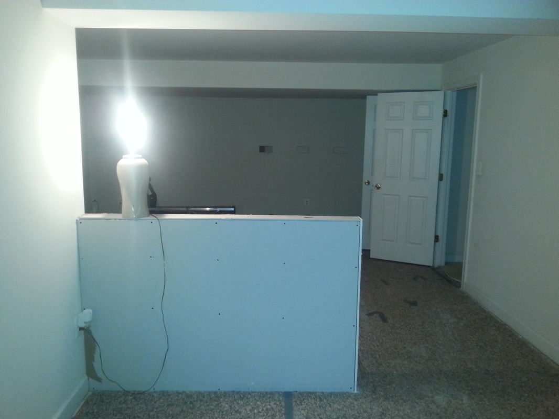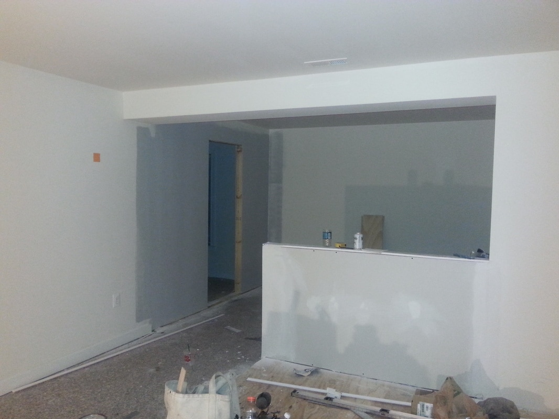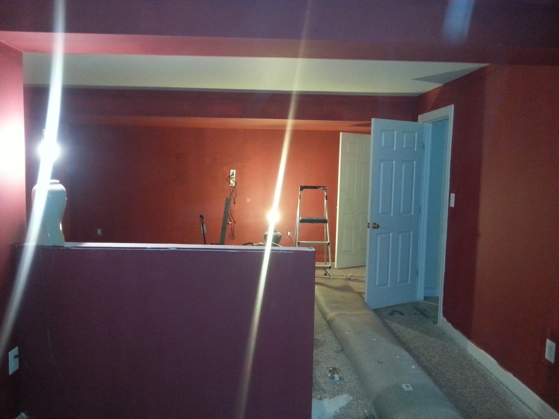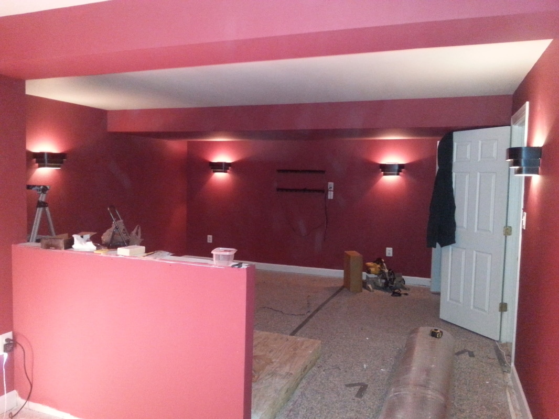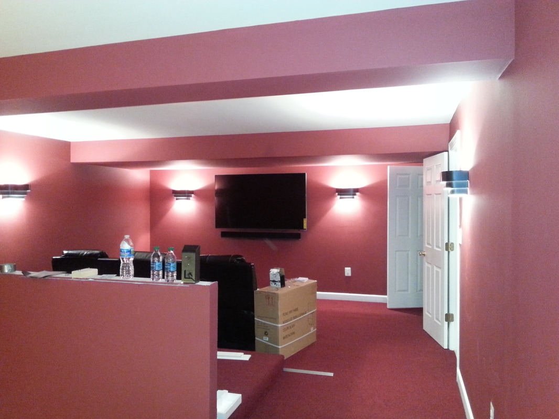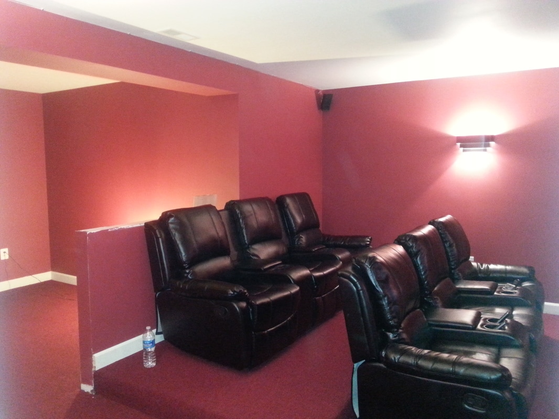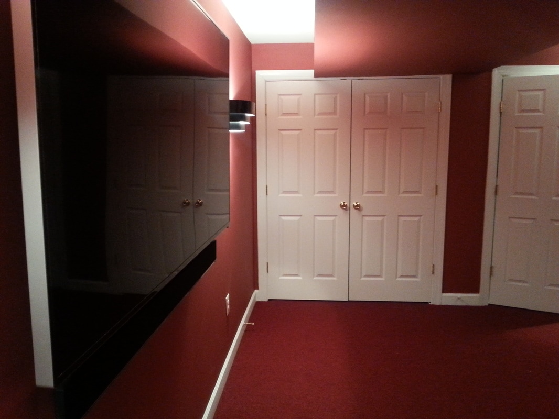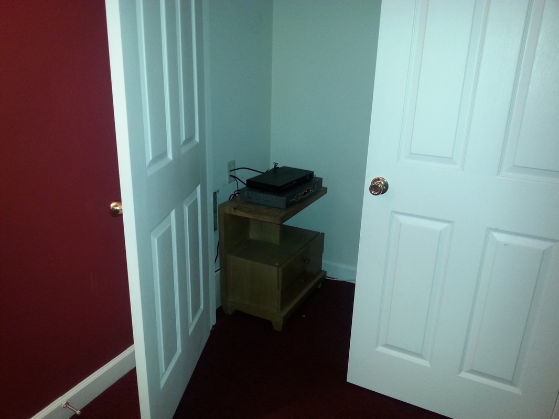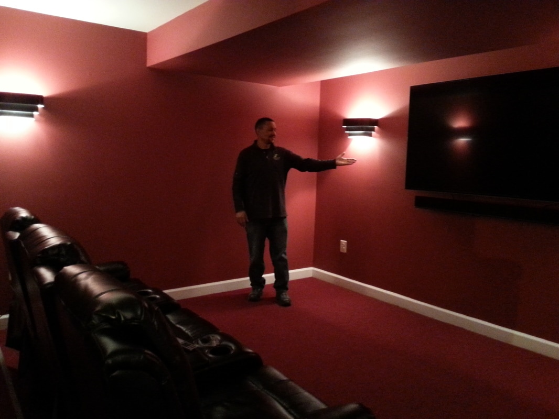HOME THEATER CONSTRUCTION PROJECT
5. Half wall to be built for viewing from "nook" area in rear of Theater
13. We added some components to the front wall closet where we terminated the concealed wiring. Early on we added an AC outlet for the components and wiring housing. We installed an IR system (transmitters/emitters) so the customer would be able to hide all of the components (cable box, Blu-ray, gaming, etc.) and remotely control them from a receiver attached to the TV. A few "touch-ups" and "add-ons" and I think we have a Home Theater.

